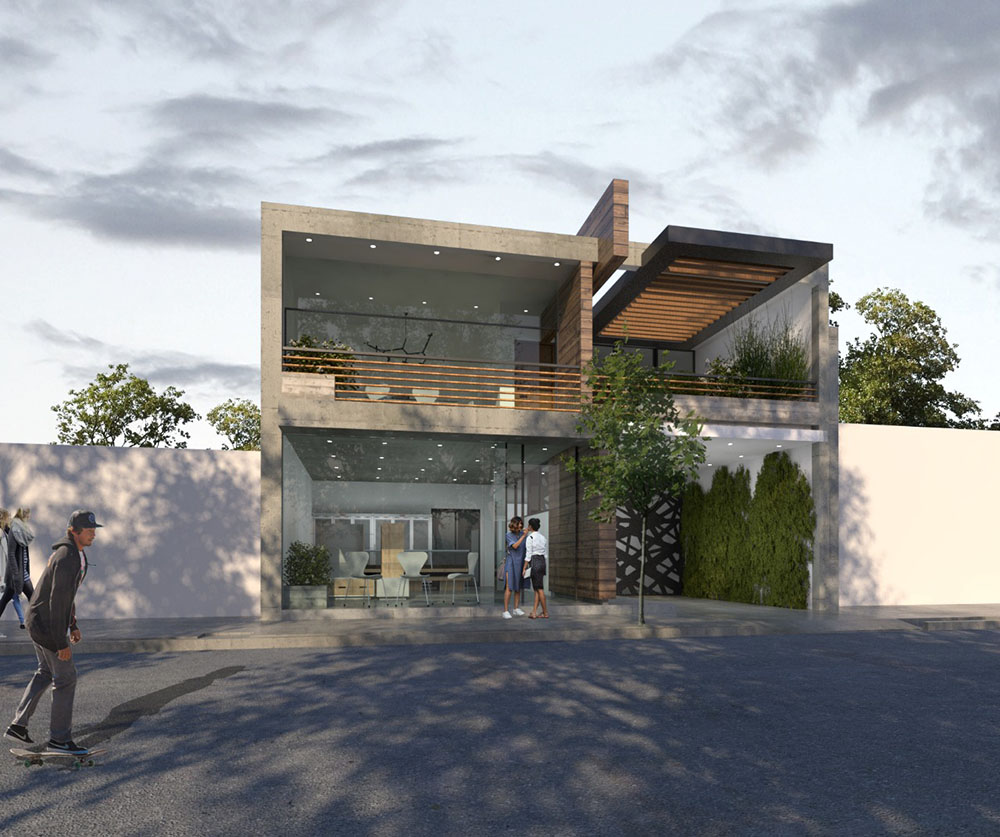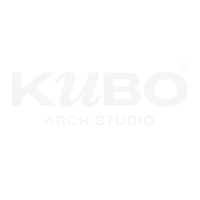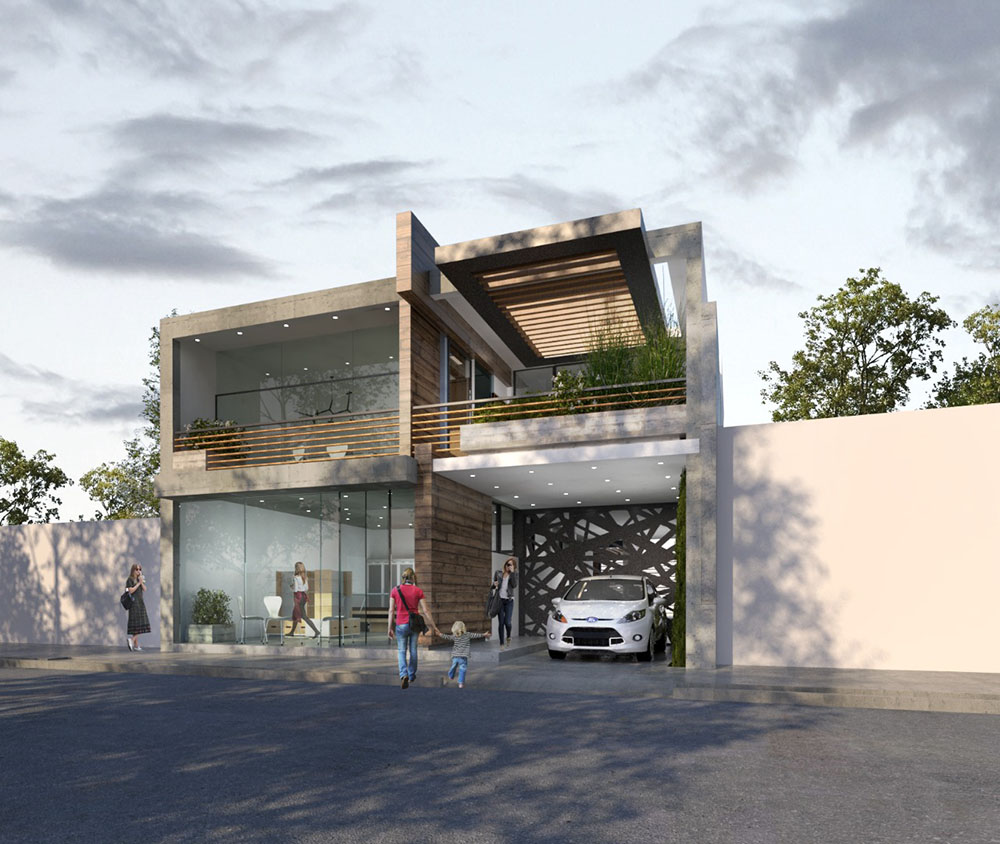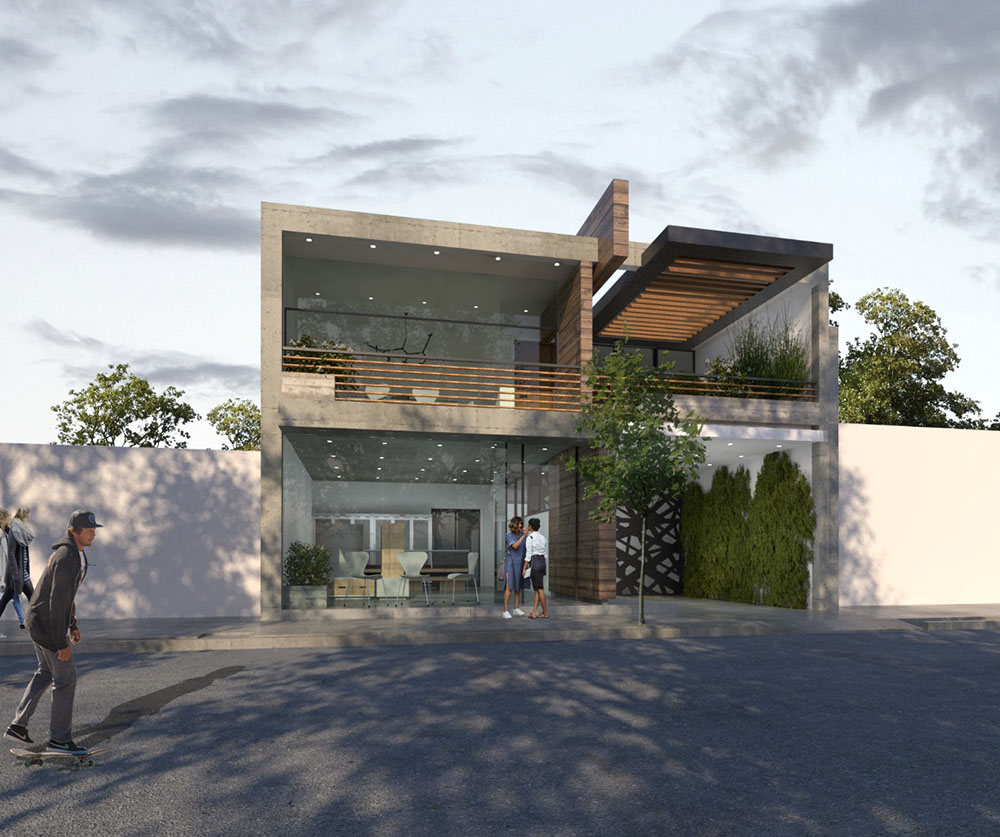
-
Superficie de terreno1325.98 m²
-
Superficie de proyecto414.28 m²
-
ProyectoLocal Comercial, Oficinas y Duplex
-
ArquitectoSebastián Baigorria
PLANTA BAJA: LOCAL COLERCIAL: ESPACIO DE ATENCION AL PUBLICO, CAMARA FRIGORIFICA, ESPACIO DE SERVICIO, BAÑO, COCHERA.
PLANTA ALTA: OFICINAS: SALA DE ESPERA, SALA DE REUNIONES, OFICINA, BAÑO, COCINA, TERRAZA ACCESIBLE.
PLANTA BAJA DUPLEX: ESTAR, COMEDOR, COCINA, BAÑO, LAVADERO, PATIO.
PLANTA ALTA DUPLEX: 2 DORMITORIOS Y BAÑO.
Services provided
Home design
Projects for many large domestic and foreign corporations, enterprises in many elds such as nance, banking, F&B, education, communication.tic and foreign corporations.
Planing
Founded in 2007, Sparch is specializing in providing innovative services such as website. Founded in 2007, Sparch is specializing in providing innovative services.
Strategy
Projects for many large domestic and foreign corporations, enterprises in many elds such as nance, banking, F&B, education, communication terprises in many elds such as nance.



